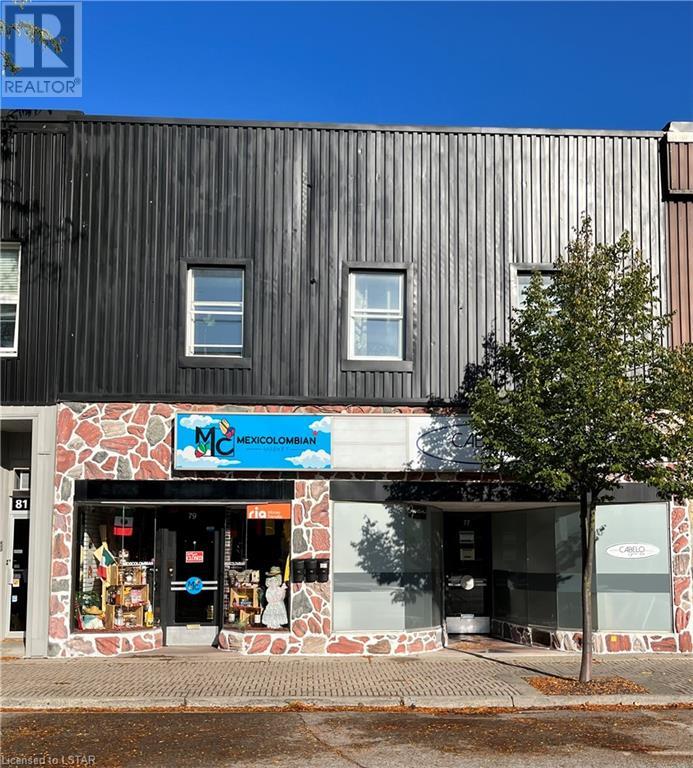Property Specs:
Price$1,100,000.00
CityStrathroy, ON
Address77-79 FRONT Street W
Listing ID40497441
ConstructionStone, Vinyl siding
StatusFor sale
Extended Features:
Equipment Water HeaterFeatures Crushed stone driveway, Visual exposureOwnership FreeholdRental Equipment Water HeaterSigns SignbandBasement FullFoundation BrickUtility Water Municipal water
Details:
Looking for an investment opportunity in downtown Strathroy, that is walking distance to amenities. This 5 unit building has a mix of retail space and residential apartments. The main floor consists of two commercial spaces (currently rented) with great visual exposure to the street. Apartment C (owner occupied) could be used as a retail space or a residential apartment, located on the ground floor. Two additional residential units (rented) are located on the second floor. Apartment A is a two bedroom unit and Apartment B is a one bedroom unit. All apartments are heated with a gas wall furnace and the commercial units share a gas forced air furnace. Parking in the rear connects to Garden Lane. A small green space at the rear of the property can be used by tenants. Inquire today for more details about this multi-unit complex. (id:4555)



