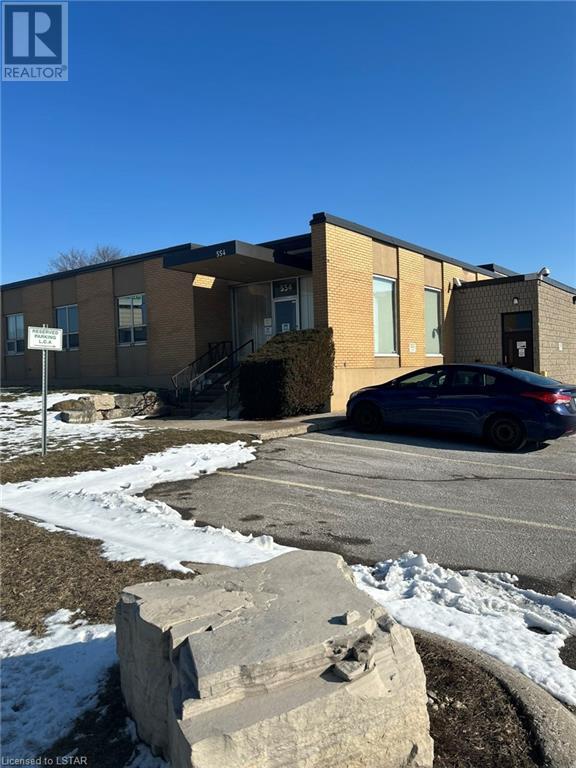Property Specs:
Lease$6.25
CityLondon, ON
Address554 FIRST Street Unit# 3
Listing ID40545096
ConstructionBrick
StatusFor rent
Extended Features:
Amenities Nearby AirportCommunications FiberFeatures Paved drivewayMaintenance Fee Common Area Maintenance, Electricity, Heat, Insurance, Landscaping, Parking, Property Management, WaterOwnership FreeholdSigns PylonBasement NoneFire Protection Alarm system, Security systemFoundation Poured ConcreteUtility Water Municipal water
Details:
Just imagine 8,5000 +/- HEATED square feet of Warehousing Space available in secure individual section of the building under $12.00 Per Square Foot. (See Floor Plan PDF in Doc's Tab. (Floor Plan is not to scale) This space features a separate electrical panel in space 3 Phase 225 Amps, 120/208 Volts. The mezzanine space is rated for 52 LBS per sq. foot: 650 LBS per skid, and the warehouse racking is rated for a 5,000 LBS maximum load. You will appreciate the sprinkler-protected, emergency-lit, and steam-heated space with an approximate 14' clear ceiling height to the roof joists. Plus, you'll find two truck-level loading doors on the southwest corner, one measuring 8 X 8 and the other 10 X 8. The base rent is $6.25 per sq. foot, and additional rent is estimated at $4.10 per square foot and is reconciled annually and adjusted to actual. Additional rent includes utilities, property taxes, and CAM. The landlord will leave the current racking system in place (additional rental may apply) or remove it at your request. You'll also love the available mezzanine space and the electric forklift battery recharger. So, secure your warehousing space today and enjoy a safe, affordable, and spacious storage solution! (id:4555)



