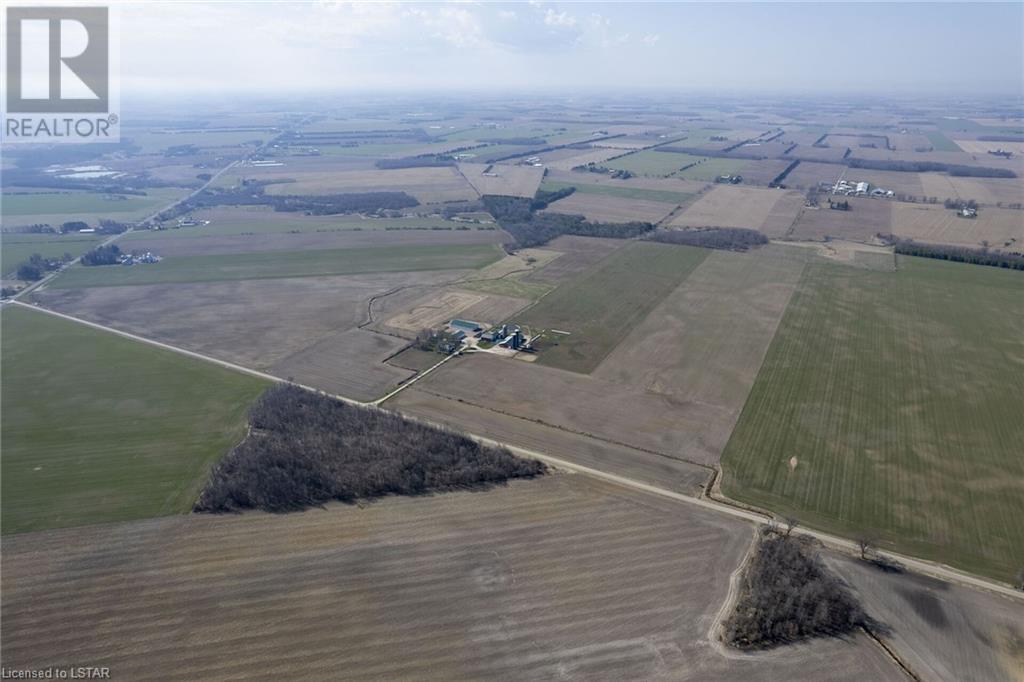Property Specs:
Price$9,350,000.00
CitySt. Marys, ON
Bed / Bath5 / 1 Full, 1 Half
Address5279 LINE 12 Road
Listing ID40563219
ConstructionVinyl siding, Wood, Wood frame
FireplacePropane, Wood, Insert, Other - See remar…
PoolOn Ground Pool
StatusFor sale
Extended Features:
Farm AnimalFeatures Crushed stone drivewayLive Stock DairyOwnership FreeholdStructure Bank Barn, Drive Shed, Shed, WorkshopAppliances Refrigerator, StoveBasement FullBasement Development FinishedConstruction Materials Wood frameCooling Central air conditioningHeating Fuel OilUtility Water Dug Well
Details:
Set in southern Perth County is an ongoing robot dairy that will surely impress! Situated on a 150 acre parcel with 145 acres workable there is ample land to grow feed, extra crops or grow into as your dairy herd increases. The farm is set up around a newly built 66’ x 148’ milking facility with an A5 Lely Robot that comes with 44.46 KG’s of saleable quota. Lots of room for growth in this barn and expansion of this barn would also be very simple. The herd of Holstein cows is a classified herd that has been in an A2-A2 breeding program for 3 years and their production is impressive! Young stock are raised in the original 40’ x 100’ bank barn that has been conveniently connected to the new barn. All under one roof including the feeding! The bulk of the feed is found in two upright silos and commodity bins that are connected to the new barn where mixing feed in the feed cart can be done indoors and steps from the cows. Manure is stored in the 110’ x 12’ concrete manure pit and is brought there through alley scrapers and a flush system. Support buildings for the farm include a newly built 60’ x 140’ drive shed, a 50’ x 60’ Shop/Shed, and a 41’ x 55’ pole barn connected to the back of the bank barn. The home is a ranch home with a finished basement and an on-ground pool wrapped in decking. (id:4555)



