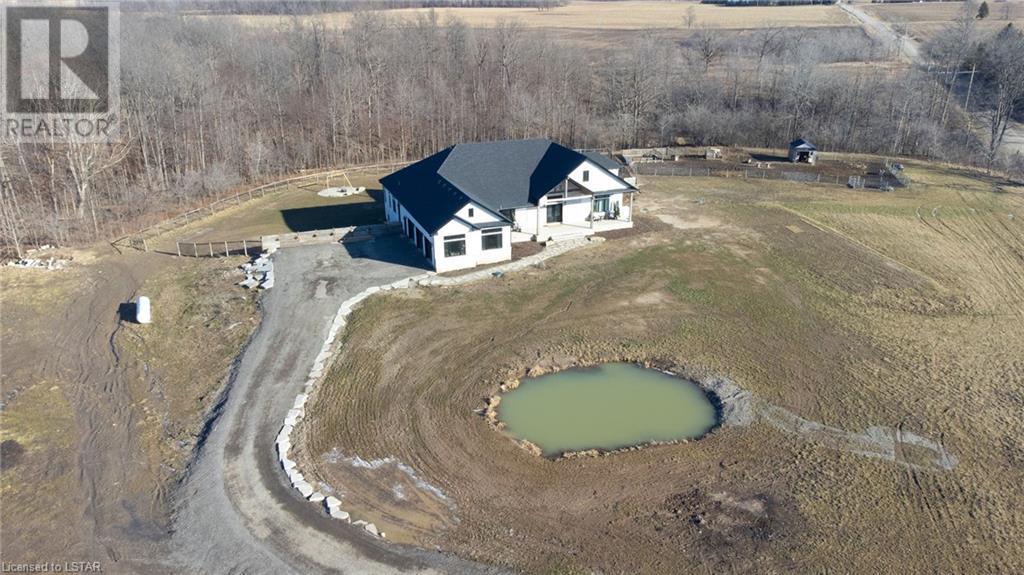Property Specs:
Price$2,499,000.00
CityMelbourne, ON
Bed / Bath5 / 3 Full, 1 Half
Address21298 SPRINGFIELD Road
Listing ID40578539
StyleBungalow
ConstructionHardboard, Stone
FireplaceWood, Other - See remarks
PoolInground pool
ParkingAttached Garage, Visitor Parking
StatusFor sale
Extended Features:
Amenities Nearby AirportCommunications High Speed InternetCommunity Features School BusEquipment Propane TankFarm Cash Crop, OtherFeatures Automatic Garage Door Opener, Ravine, Sump Pump, Wet barOwnership FreeholdRental Equipment Propane TankAppliances Dishwasher, Dryer, Gas stove(s), Hood Fan, Refrigerator, Washer, Wet BarBasement FullBasement Development Partially finishedCooling Central air conditioningFire Protection Smoke DetectorsHeating Fuel PropaneUtility Water Cistern
Details:
This is the modern farmhouse of your dreams on 50 acres of total privacy with income and potential. The property boasts 2 pastures of cash crop and 17 acres of forest with a creek and trails for hiking, walking and nature gazing. The backyard oasis is tucked into an alcove with back porch overlooking the trees, a hammock swing set with firepit flanked with 3 bench stones and a 20x40 lagoon style swimming pool with access from the walk-out basement and massive 2 sets of 6 panel sliding doors on the main floor. The house is a unique custom design to provide a private nook for the primary bathroom with an East wing with 2 bedrooms and shared bathroom. Two offices are on the main floor which can also be converted to additional bedrooms. A dog/mud room is set off the 1200 square foot garage with storage and access to the backyard. The basement is open concept created for family movie nights, ping pong and pool table tournaments and has a second seating area to eat or play board games. Two additional bedrooms are also tucked into the basement with a full shared bathroom. The laundry room has two washers and dryers with open concept storage for the optimum storage and ease of use. Storage has been built into every aspect of this home with a utility room that is 900 square feet, a seasonal storage room, walk-ins in the bedrooms, cupboards and closets for unparalleled organization. The massive windows are the showstopper, and the interior has barn doors, pocket doors and original barn beams which have been used throughout the house along with the newest amenities to showcase design and functionality. This is your forever home that will provide you and your family comfort and entertainment for generations to come. (id:4555)



